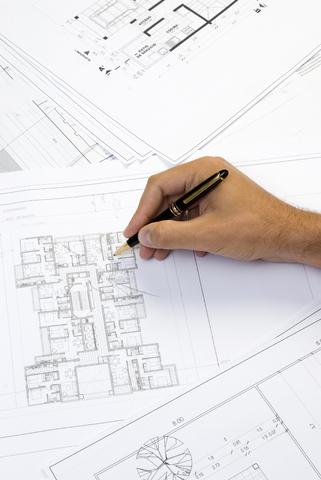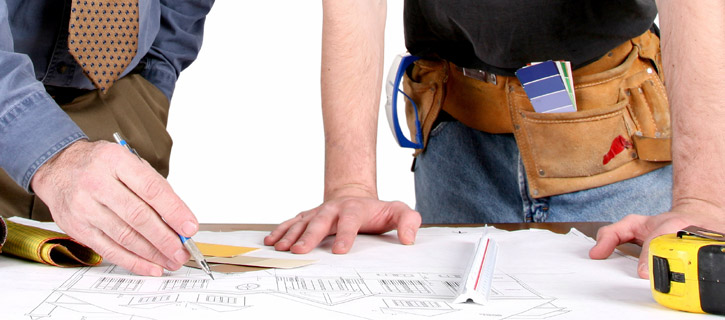Plumbing Remodeling
 Plumbing Remodeling
Plumbing Remodeling
When it is time for remodeling a kitchen, bathroom, laundry, auxiliary sink, or bar sink or any other fixture it may be the right time for remodeling plumbing.
It is important to install, replace, and properly size any plumbing during a remodeling project. An example of some of the special considerations would be to properly size the pipes to supply a Roman Style bathtub. There may be some considerations that the consumer may not be aware of, a Roman tub can hold a lot of hot water, some may hold over 200 gallons of water. If you have a 40 gallon water heater you will be in the cold wishing you were in hot water, and every one in the house would be suffering from a lack of hot water. The solution may be a tank-less water heater. A tank-less water heater should be supplied with filtered water (water that goes through a filter). Is now is the proper time to install a whole house water filtration system? Also if you are adding an additional bathroom, a small water heater will not be able to keep up with demand, now is a good time to install a larger water heater or a tank-less water heater. Some water heaters are located inside of homes. For health and safety reasons water heaters should be moved outside of living spaces.
Some of the reasons for relocating a water heater to outside are; 1.) Avoid flooding the house. 2.) Gain a closet or floor space. 3.) Avoid burning oxygen in a room. 4.) Avoid carbon monoxide poisoning. 5.) Reduce the noise level in the home. The water heater can be relocated to the outside of the home in a shed or in the garage. Always check with your city building department for local codes. Some cities have very strict codes regarding water heater locations and water heater sheds.
When considering a plumbing remodeling project you can replace fixtures or relocate fixtures. If you have a house with a raised foundation and a crawl space it will be a lot easier and cheaper to relocate plumbing fixtures. If you are on a concrete slab foundation you are in for an expensive noisy mess. It is jack hammer and concrete saw time. It is important to know what the plumbing and building codes are before you start a plumbing project. Every bathroom should have a window or an exhaust fan. Toilets should have enough space on the sides and in front, all fixtures need to be properly spaced and sized. Handicap plumbing codes are different.
on a concrete slab foundation you are in for an expensive noisy mess. It is jack hammer and concrete saw time. It is important to know what the plumbing and building codes are before you start a plumbing project. Every bathroom should have a window or an exhaust fan. Toilets should have enough space on the sides and in front, all fixtures need to be properly spaced and sized. Handicap plumbing codes are different.
For kitchens you may want to add an extra sink or an island sink. Island sinks require loop vents. Stoves and ovens require gas lines. Laundry sinks and laundry drains can be relocated. It is recommended that laundry locations be on the bottom floor or in the garage. Washing machines seem to invite problems with drains, hoses, and mechanical breakdowns. Those problems usually result in a flood and water damage. A laundry flood on the top floor floods all of the stories below. If you insist on having laundry on a top floor you can install the laundry on a watertight floor that has a water dam and a sloped floor and a floor drain. Always check with a licensed plumber before you start a remodeling plumbing project.
Free Plumbing & Repiping Estimate for Commercial and Residential Jobs
Contact Henrik Plumbing today by phone or email:
Phone: 888-443-6745 | 323-258-5858
Email: info@henrikplumbing.com
